

| home designed by J. Robert Green | in excess of 9,000 sq. ft. |
| three Bedroom each with it's own full bath | windows and doors by Anderson |
| master bath is fully lined in Italian marble | walls are 6 inch with Cell Bar Insulation |
| Jacuzzi whirlpool - Kohler shower system | Low E Argon Gas for superior insulating |
| four fireplaces | kitchen done in Viking appliances - Sub Zero refrigerator |
| fitness room | Corian counter tops - center island with imported granite |
| game room | heating & cooling by Ground Source |
| wet bar | electric heat pumps all exterior |
| home theater | intercom and telephones controlled by Elan |
| large loft area connecting to hobby room | |
| atrium area |
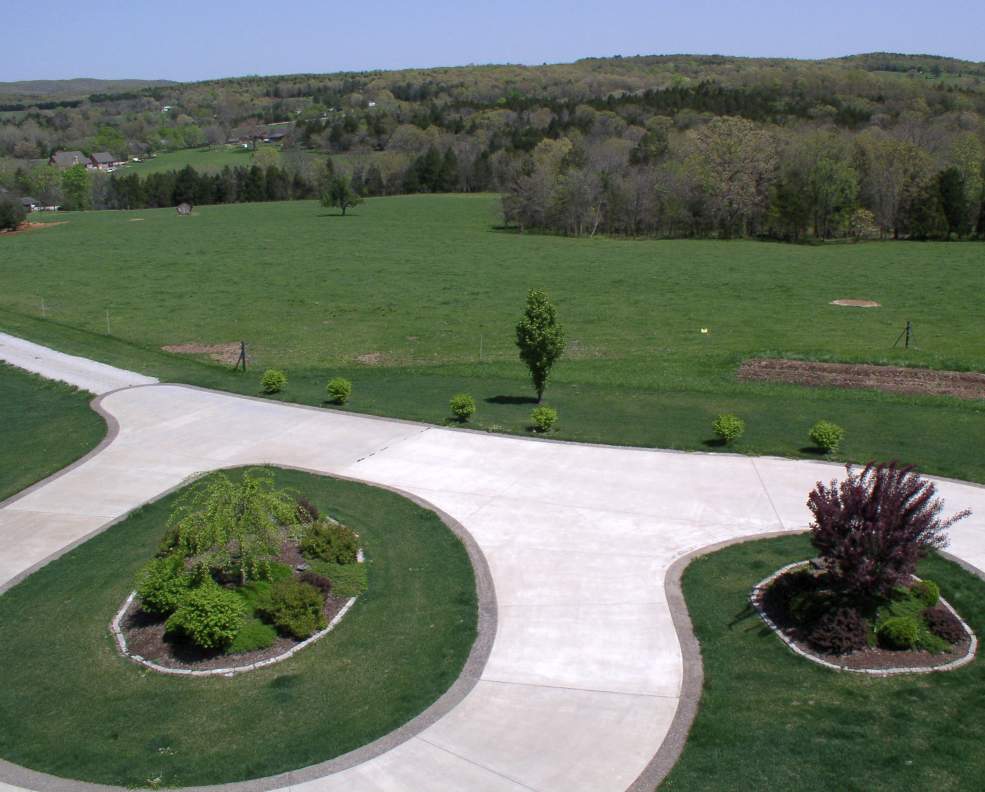 |
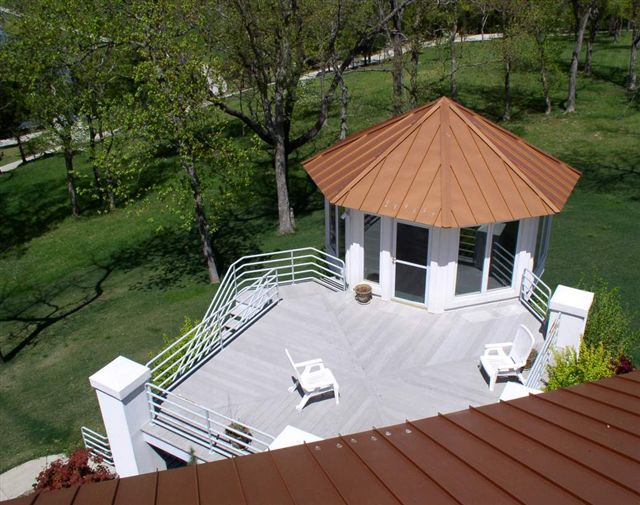 |
| circle drive to front door | gazebo - casement screen windows for easy breeze |
| - full heat and air along with audio panel | |
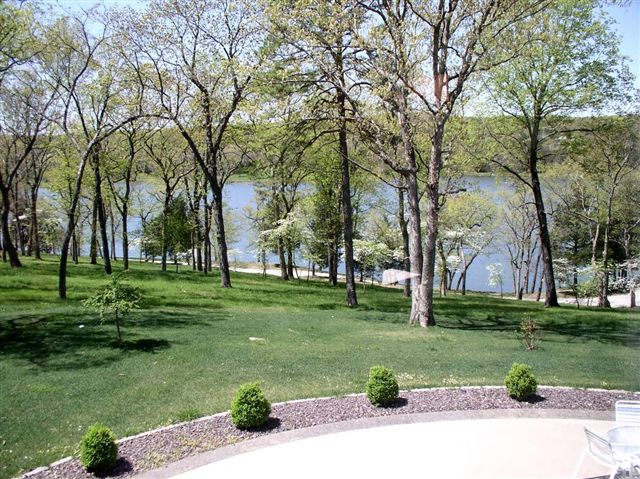 |
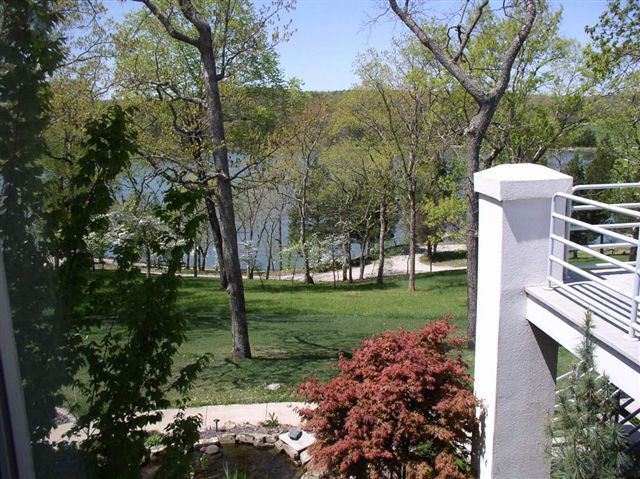 |
| living room view | kitchen view |
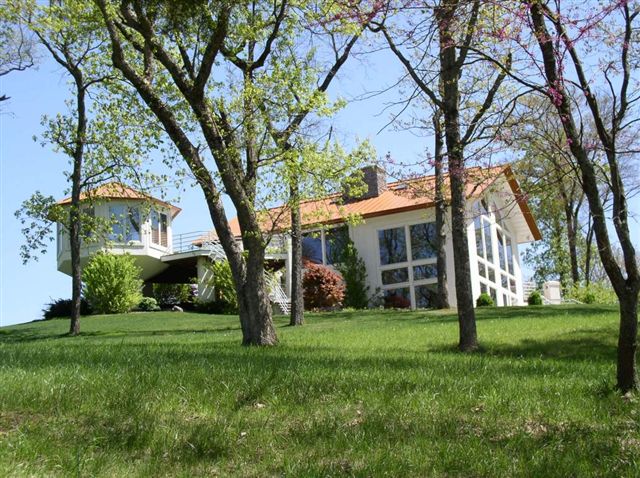 |
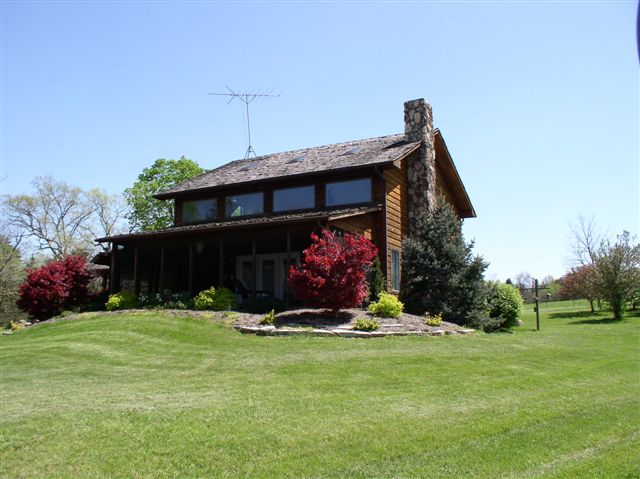 |
|
view from lake road |
guest house - 1600 sq. ft. |
| 3 bedroom - 2 bath - fireplace - laundry room | |
| open great room and kitchen | |
| excellent views from every room | |
--- --- --- --- ---
back to Main Page